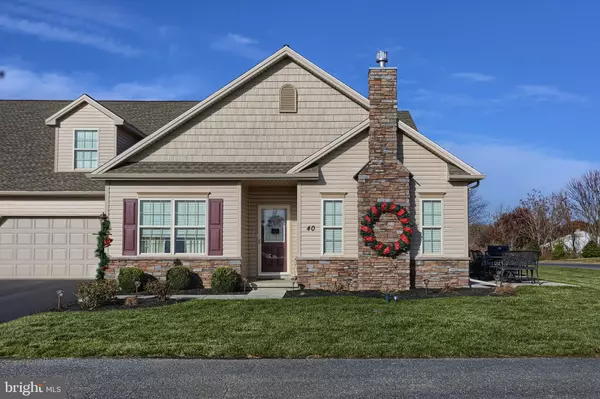For more information regarding the value of a property, please contact us for a free consultation.
40 KERRY CT Mechanicsburg, PA 17050
Want to know what your home might be worth? Contact us for a FREE valuation!

Our team is ready to help you sell your home for the highest possible price ASAP
Key Details
Sold Price $256,000
Property Type Condo
Sub Type Condo/Co-op
Listing Status Sold
Purchase Type For Sale
Square Footage 2,362 sqft
Price per Sqft $108
Subdivision Manor
MLS Listing ID 1000093964
Sold Date 05/04/18
Style Traditional
Bedrooms 3
Full Baths 3
Condo Fees $150/mo
HOA Y/N Y
Abv Grd Liv Area 2,362
Originating Board BRIGHT
Year Built 2013
Annual Tax Amount $3,087
Tax Year 2017
Property Description
Beautifully maintained 3 bedroom 3 full bath oasis with 1st floor master bedroom with ensuite and walk-in closet located in The Manors. Hardwood floors throughout the home. Open airy floor plan with 9 ft ceilings. Living room with gas fireplace and door to side patio. Formal dining room that opens to kitchen area so guests will never feel left out. Updated kitchen with stainless appliances, granite countertops and a breakfast bar. Office on 1st floor could be used as a fourth bedroom. Laundry room conveniently located on main floor. Spacious 2nd floor master and 3rd bedroom. 2 car attached garage. Private setting yet close to everything. You will not be disappointed! Welcome to your new home!
Location
State PA
County Cumberland
Area Silver Spring Twp (14438)
Zoning R
Direction Southeast
Rooms
Other Rooms Living Room, Dining Room, Primary Bedroom, Bedroom 3, Kitchen, Laundry, Office, Utility Room, Bathroom 2, Bathroom 3
Main Level Bedrooms 1
Interior
Interior Features Breakfast Area, Dining Area, Kitchen - Eat-In, Floor Plan - Open, Ceiling Fan(s), Sprinkler System, Wood Floors, Crown Moldings, Recessed Lighting, Entry Level Bedroom, Upgraded Countertops, Primary Bath(s), Formal/Separate Dining Room
Hot Water Electric
Heating Heat Pump(s)
Cooling Heat Pump(s)
Flooring Wood
Fireplaces Number 1
Fireplaces Type Gas/Propane
Equipment Dishwasher, Disposal, Dryer, Exhaust Fan, Oven/Range - Electric, Refrigerator, Washer, Water Heater, Stainless Steel Appliances
Fireplace Y
Window Features Double Pane
Appliance Dishwasher, Disposal, Dryer, Exhaust Fan, Oven/Range - Electric, Refrigerator, Washer, Water Heater, Stainless Steel Appliances
Heat Source Natural Gas
Exterior
Exterior Feature Patio(s)
Parking Features Garage - Side Entry
Garage Spaces 2.0
Utilities Available Water Available, Sewer Available, Natural Gas Available
Water Access N
Roof Type Composite
Street Surface Paved
Accessibility 2+ Access Exits, Doors - Swing In, Level Entry - Main
Porch Patio(s)
Road Frontage Boro/Township
Attached Garage 2
Total Parking Spaces 2
Garage Y
Building
Story 2
Foundation Slab
Sewer Public Sewer
Water Public
Architectural Style Traditional
Level or Stories 2
Additional Building Above Grade, Below Grade
Structure Type Dry Wall
New Construction N
Schools
High Schools Cumberland Valley
School District Cumberland Valley
Others
Senior Community No
Tax ID 38-08-0567-028-U13
Ownership Fee Simple
SqFt Source Estimated
Acceptable Financing Cash, Conventional, FHA, VA
Horse Property N
Listing Terms Cash, Conventional, FHA, VA
Financing Cash,Conventional,FHA,VA
Special Listing Condition Standard
Read Less

Bought with DAVID FERRIS • Coldwell Banker Residential Brokerage
GET MORE INFORMATION




